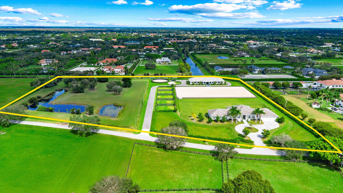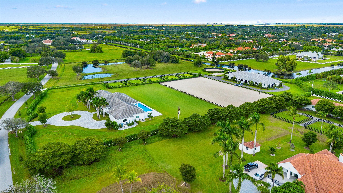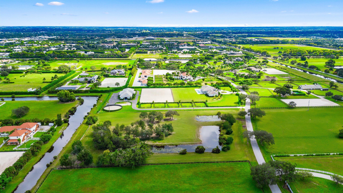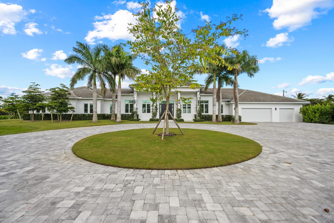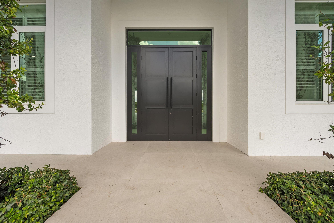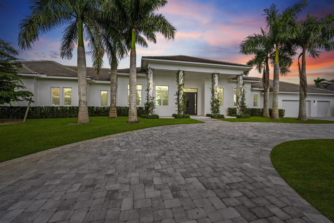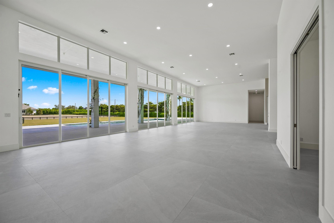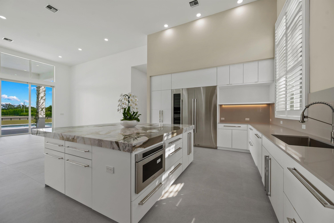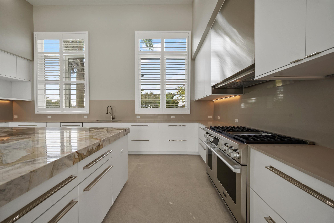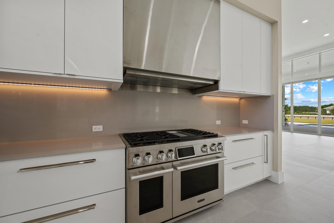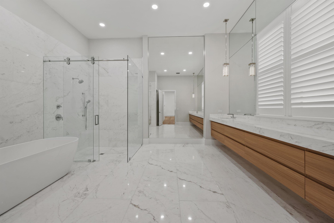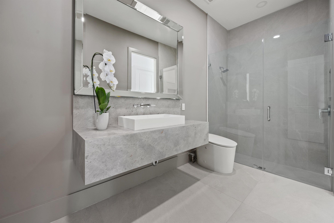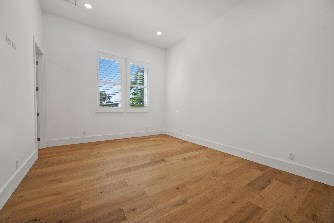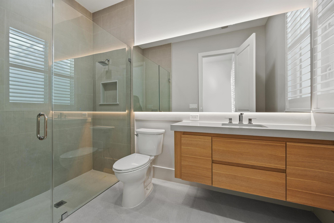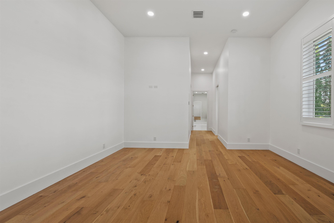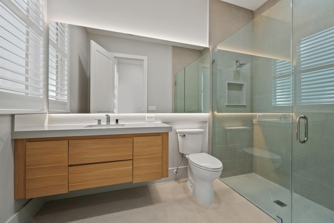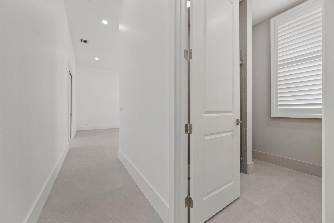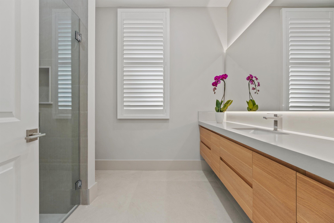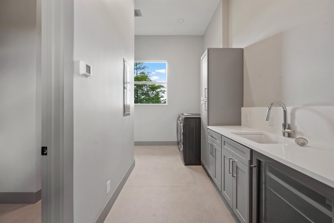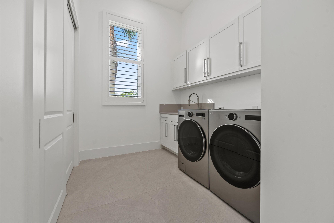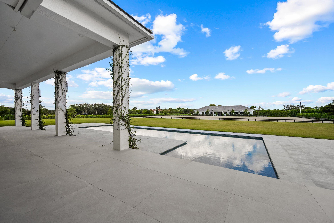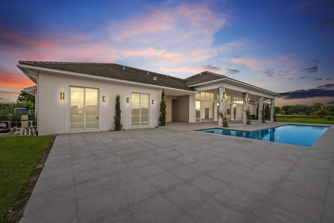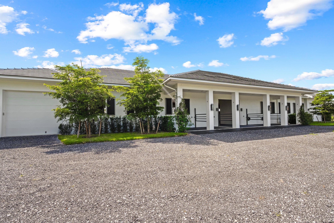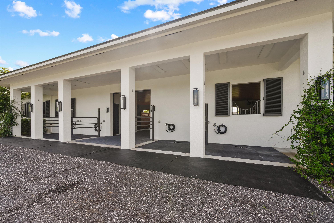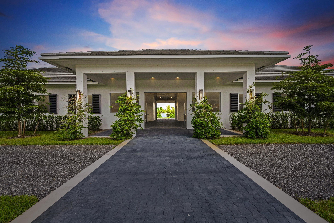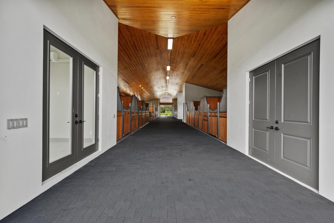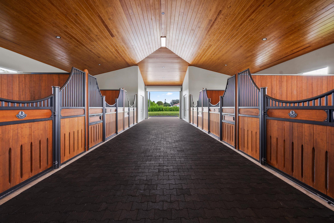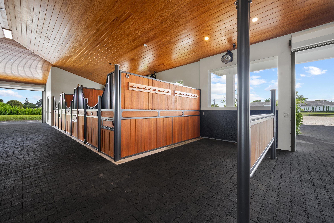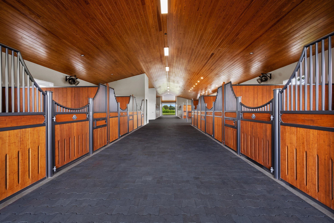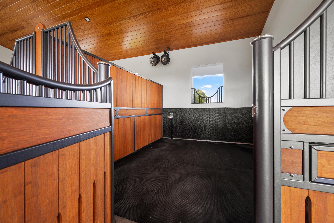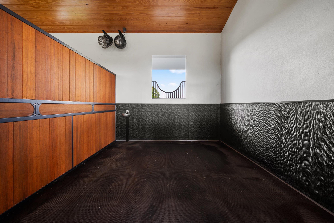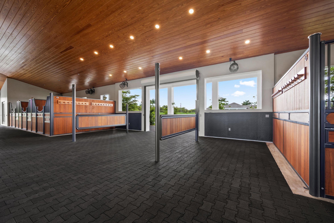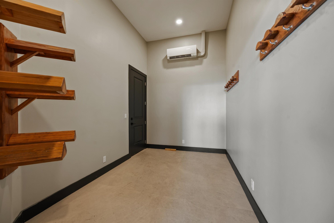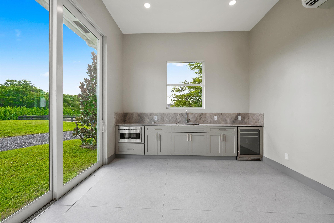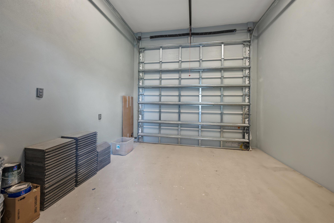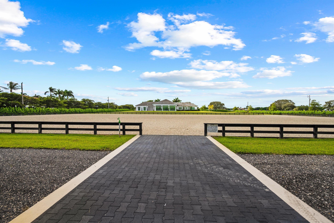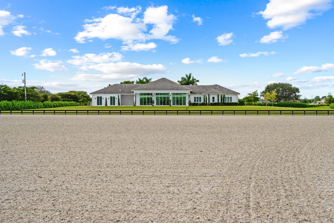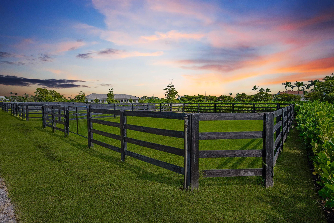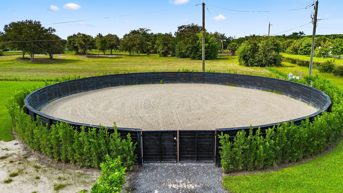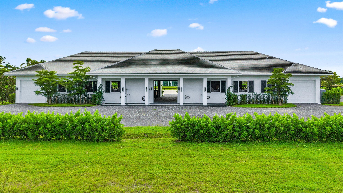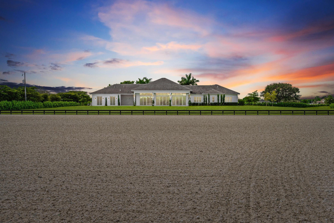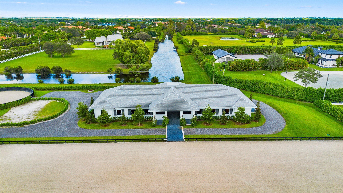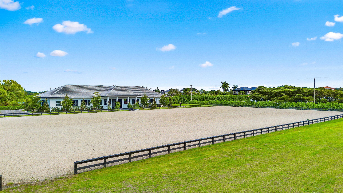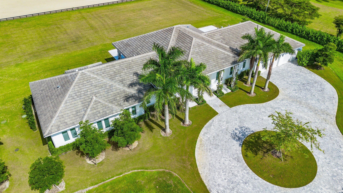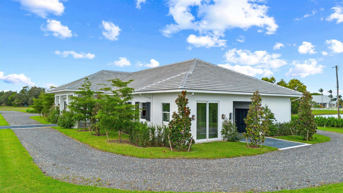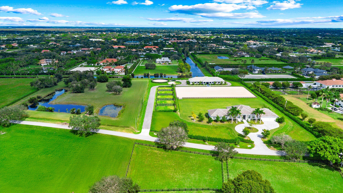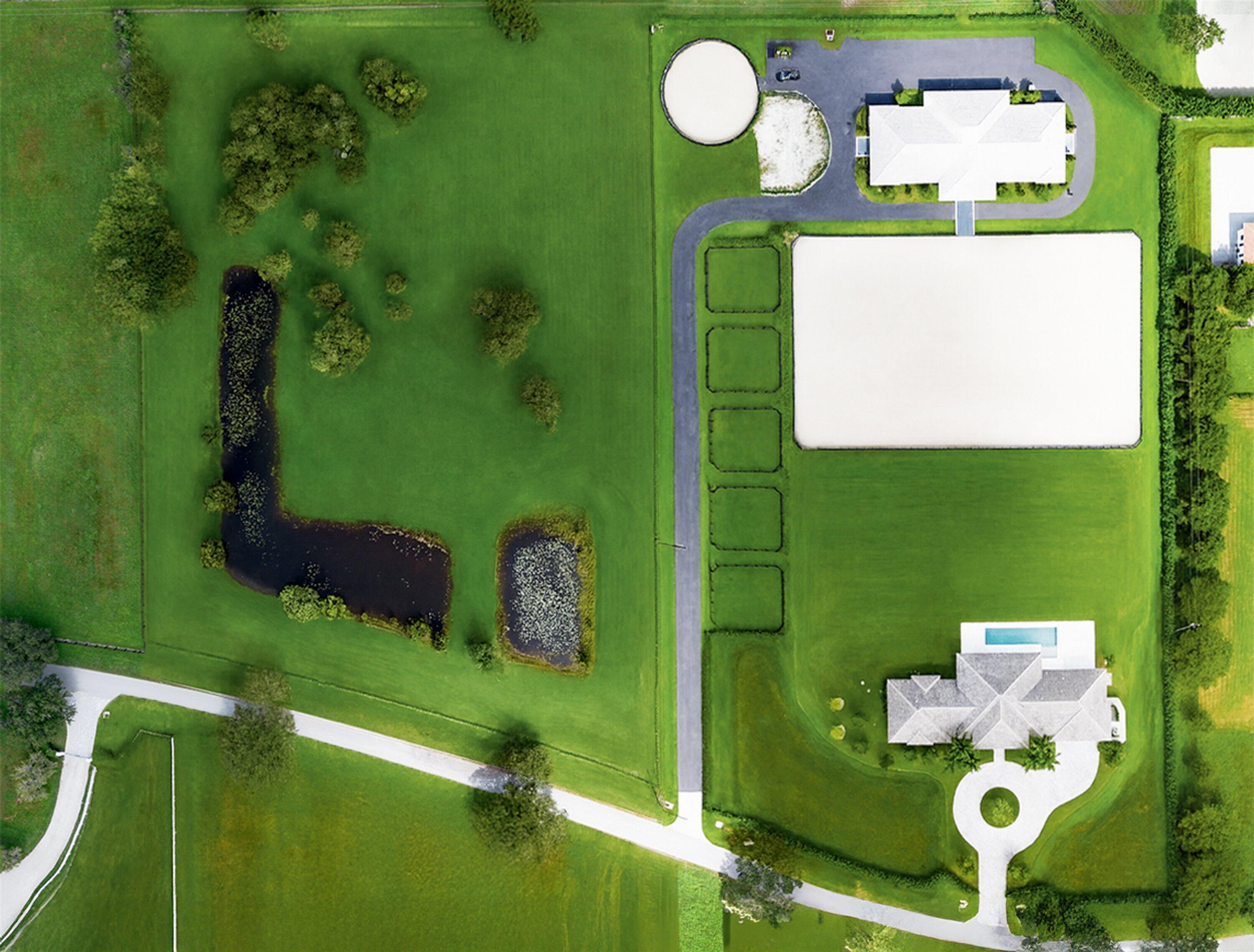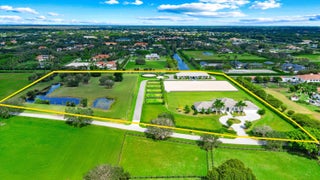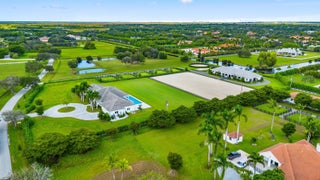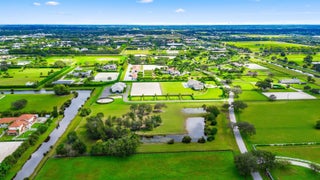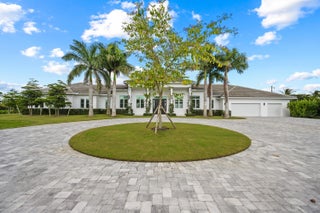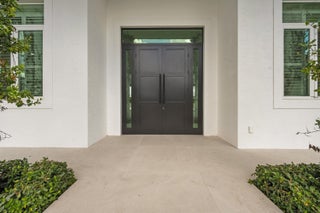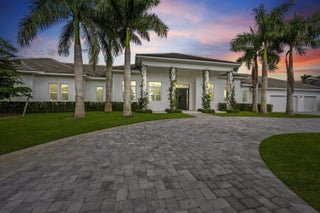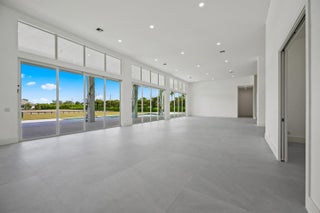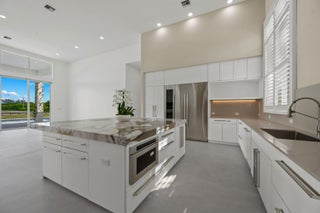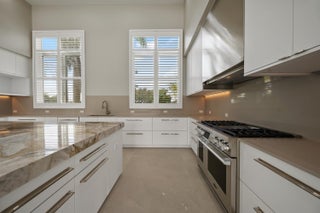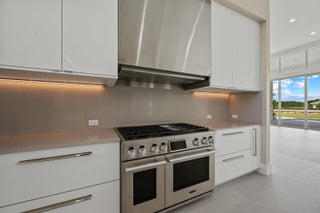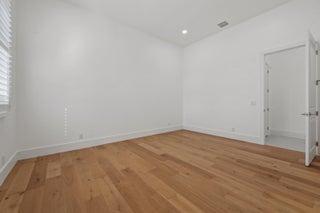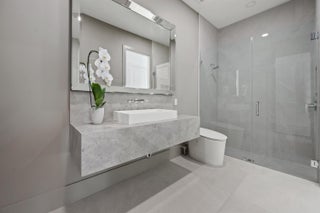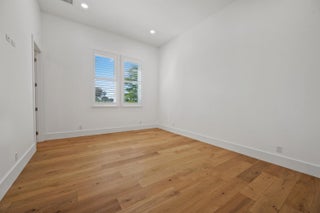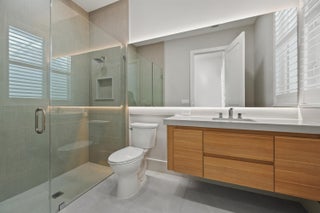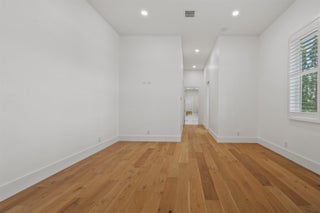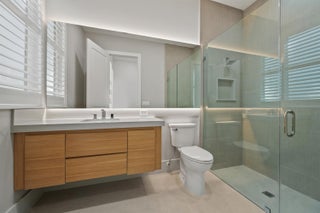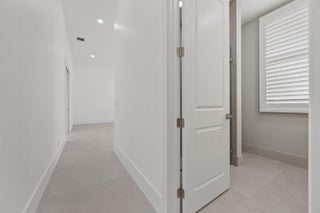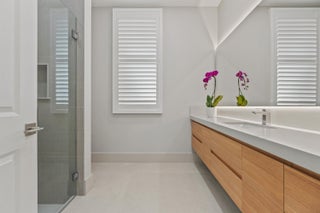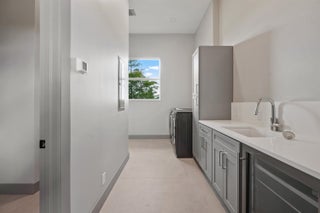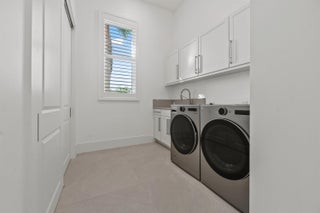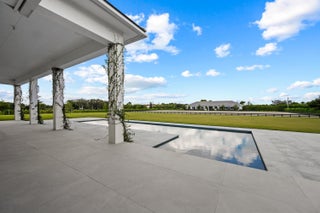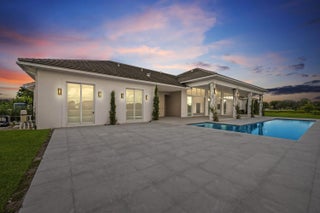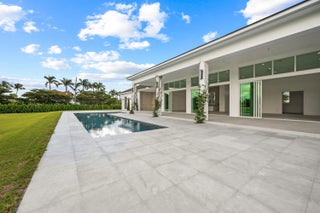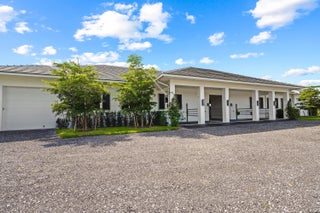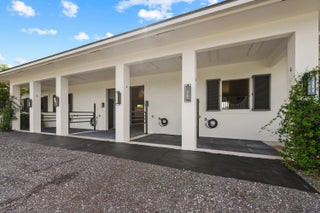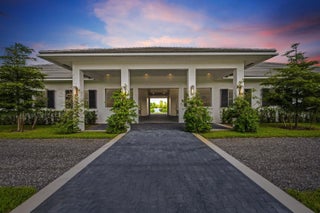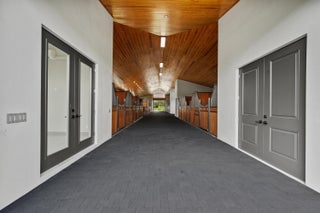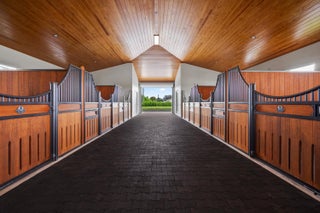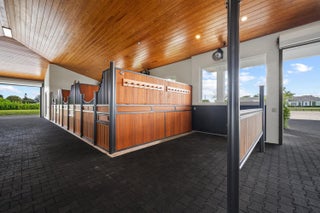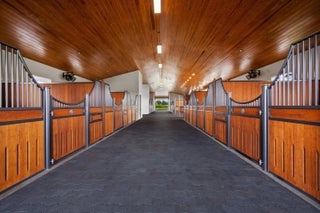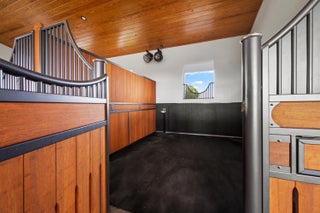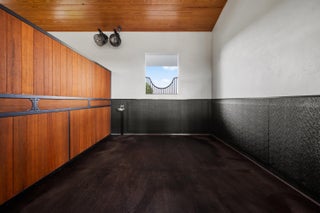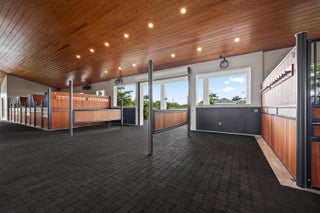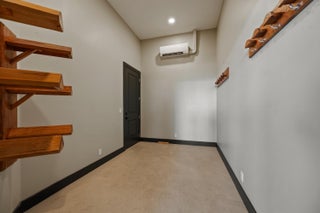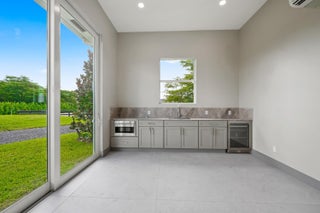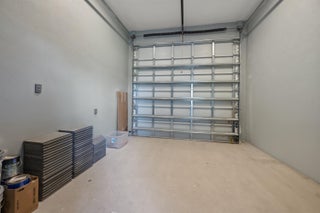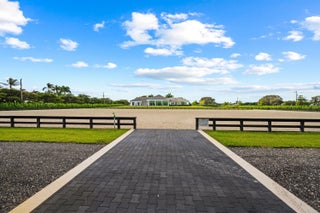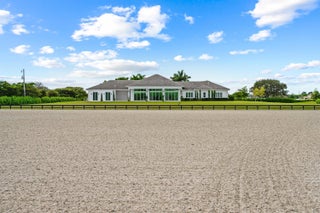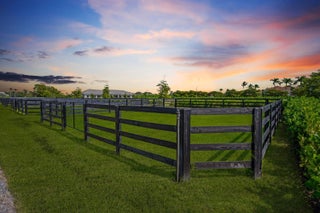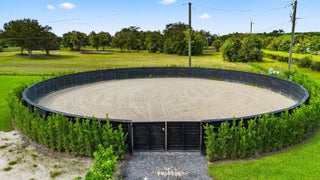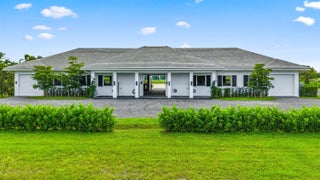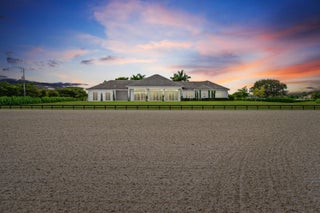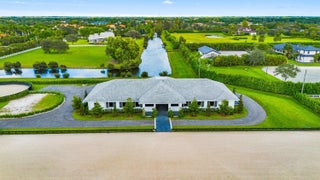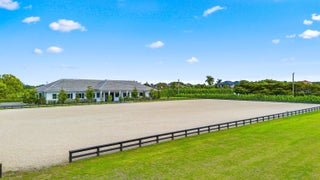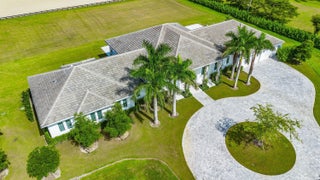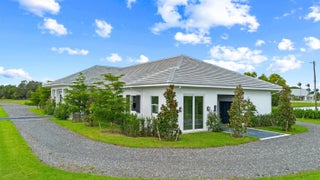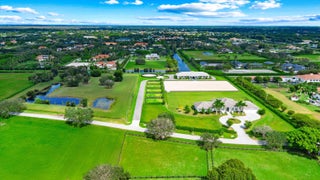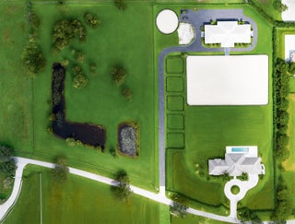- MLS® #: RX-11136944
- 15385 Sunnyland Lane
- Wellington, FL 33414
- $14,950,000
- 4 Beds, 5 Bath, 5,241 SqFt
- Residential
Located at 15385 Sunnyland Ln in Wellington, Florida, this Palm Beach Point estate is listed for $14,950,000. Set on over ten acres, it combines luxury, privacy, and top equestrian facilities. Featuring new buildings and ample room for expansion, options include adding a stable, covered arena, or guest house. This property offers a rare chance to own a premier residence in Wellington.Development Potential and Lifestyle OpportunityThis estate gives buyers the opportunity to secure a newly built property with substantial space for future enhancements. Its flexible design supports a range of possibilities, including the addition of an extra stable and covered arena tailored to individual preferences and equestrian needs.Owners can expand and personalize the estate to reflect their vision and requirements. The modern amenities, expansive grounds, and potential for customized development make this property an exceptional choice for luxury living in Wellington. Prime Location and Equestrian Access Positioned on the east side of Palm Beach Point, the estate boasts direct access to the bridle trail and is approximately fifteen minutes away from the International Equestrian Center by horseback. Covering 10.8 acres, the property features separate, private entrances for both the residence and the stable, ensuring convenience and privacy for homeowners and equestrian activities. Land and Outdoor Features The grounds are extensively landscaped and include two independent water systems and two separate septic systems. Equestrian amenities consist of a 160' x 260' all-weather sand horse arena, a 110' x 260' "derby-like" grass field, five paddocks, a 70' round pen, and ample parking. The property is further enhanced by Bermuda sod, perimeter hedges, and mature trees, including Royal Palms, Shady Lady, Hong Kong Orchids, and Magnolias. Additionally, 5.02 acres of untouched land are available for future use or development. The residence spans 7,551 square feet and features a tall double front door leading into a dramatic living room with 15-foot ceilings and floor-to-ceiling glass doors. Engineered wood flooring, natural stone, and porcelain tiles create a sophisticated and unified aesthetic throughout the home. The spacious kitchen includes a walk-in pantry, high-end appliances, and a 7.5 by 7.5-foot quartzite island, catering to culinary pursuits. The master bedroom boasts 12-foot ceilings, double closets, and an en-suite bathroom. Three additional bedrooms also feature 12-foot ceilings, en-suite baths, and walk-in closets. A flexible room can serve as a bedroom or office and offers direct access to the main living area. Additional amenities comprise a laundry room, a three-car garage, and a large gym with views of the pool, grass field, and horse arena. Outdoor living is highlighted by a 1,100-square-foot covered patio with a lap pool and space for potential future enhancements such as a sauna and outdoor kitchen. Equestrian Facilities The 8,266-square-foot stable is designed for optimal ventilation and natural light, featuring tongue and groove wood ceilings. It offers twelve Rower & Rub stalls measuring 12' x 14' each, 14-foot-wide aisles, a tack room, feed room, laundry facilities, groom's bar, powder room, ample storage, four wash stalls, two grooming stalls, a riders' lounge, and a covered viewing patio. The stable is equipped with impact shutters, roll-up doors, and a fly spray system to ensure protection and convenience.
Essential Information
- MLS® #RX-11136944
- Price$14,950,000
- CAD Dollar$20,772,098
- UK Pound£11,164,286
- Euro€12,874,327
- HOA Fees450.00
- Bedrooms4
- Bathrooms5.00
- Full Baths5
- Square Footage5,241
- Year Built2025
- TypeResidential
- Sub-TypeSingle Family Detached
- RestrictionsOther
- StatusActive
- HOPANo Hopa
Community Information
- Address15385 Sunnyland Lane
- Area5520
- SubdivisionPALM BEACH POINT
- DevelopmentPalm Beach Point
- CityWellington
- CountyPalm Beach
- StateFL
- Zip Code33414
Amenities
- AmenitiesHorse Trails, Horses Permitted
- UtilitiesCable, 3-Phase Electric
- Parking2+ Spaces
- # of Garages3
- Is WaterfrontYes
- WaterfrontNone
- Has PoolYes
- Pets AllowedYes
Interior
- Interior FeaturesCook Island, Walk-in Closet
- HeatingCentral
- CoolingCentral
- # of Stories1
- Stories1.00
Appliances
Dishwasher, Dryer, Freezer, Refrigerator, Washer
Exterior
- Lot Description5 to <10 Acres
- WindowsImpact Glass
- ConstructionCBS
- Office: Equestrian Sotheby's International Realty Inc.
Property Location
15385 Sunnyland Lane on www.ww.jupiteroceanfrontcondos.us
Offered at the current list price of $14,950,000, this home for sale at 15385 Sunnyland Lane features 4 bedrooms and 5 bathrooms. This real estate listing is located in PALM BEACH POINT of Wellington, FL 33414 and is approximately 5,241 square feet. 15385 Sunnyland Lane is listed under the MLS ID of RX-11136944 and has been available through www.ww.jupiteroceanfrontcondos.us for the Wellington real estate market for 76 days.Similar Listings to 15385 Sunnyland Lane
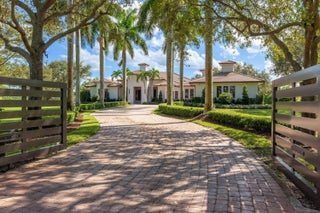
- MLS® #: RX-11136202
- 15448 Sunnyland Lane
- Wellington, FL 33414
- $15,500,000
- 4 Bed, 6 Bath, 6,819 SqFt
- Residential
 Add as Favorite
Add as Favorite
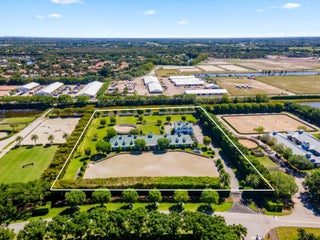
- MLS® #: RX-11121482
- 3436 Grand Prix Farms Drive
- Wellington, FL 33414
- $14,500,000
- 3 Bed, 6 Bath, 3,055 SqFt
- Residential
 Add as Favorite
Add as Favorite
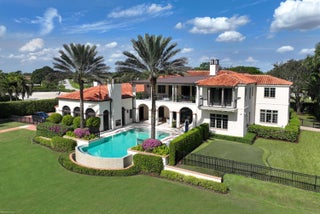
- MLS® #: RX-11142125
- 2312 Appaloosa Trail
- Wellington, FL 33414
- $13,995,000
- 6 Bed, 9 Bath, 8,084 SqFt
- Residential
 Add as Favorite
Add as Favorite
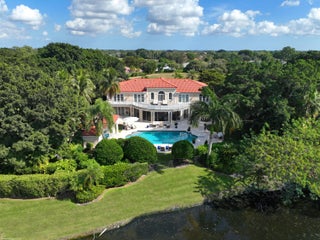
- MLS® #: RX-11144842
- 2359 Muir Circle
- Wellington, FL 33414
- $13,500,000
- 11 Bed, 14 Bath, 9,288 SqFt
- Residential
 Add as Favorite
Add as Favorite
 All listings featuring the BMLS logo are provided by Beaches MLS Inc. Copyright 2026 Beaches MLS. This information is not verified for authenticity or accuracy and is not guaranteed.
All listings featuring the BMLS logo are provided by Beaches MLS Inc. Copyright 2026 Beaches MLS. This information is not verified for authenticity or accuracy and is not guaranteed.
© 2026 Beaches Multiple Listing Service, Inc. All rights reserved.
Listing information last updated on January 16th, 2026 at 5:46am CST.

