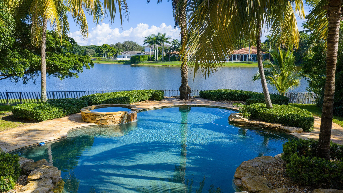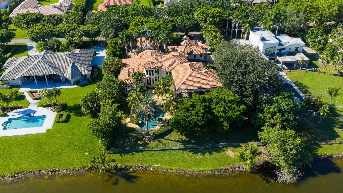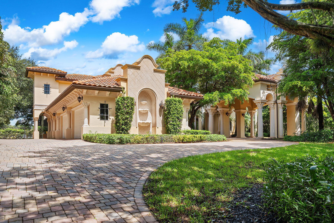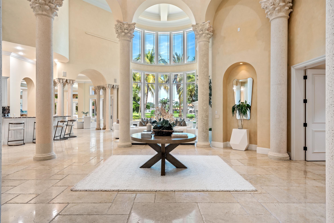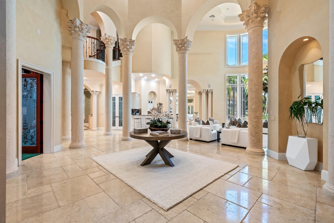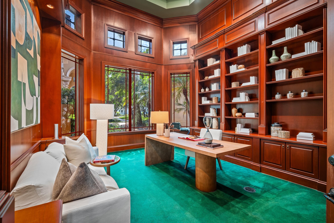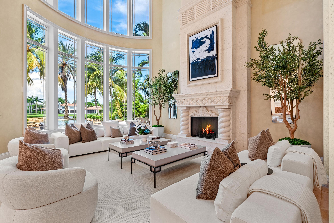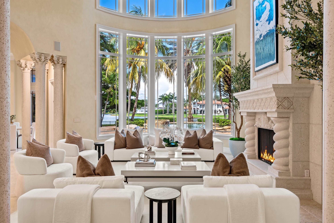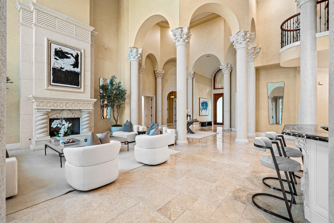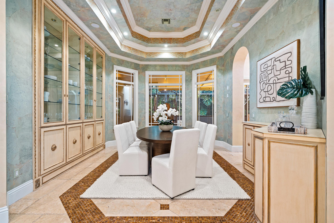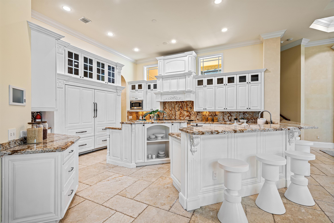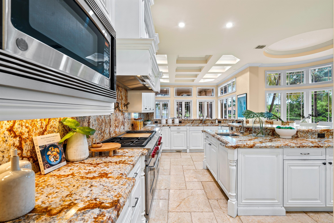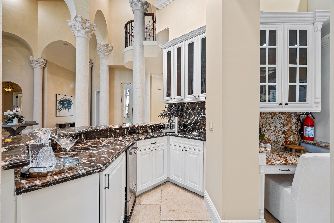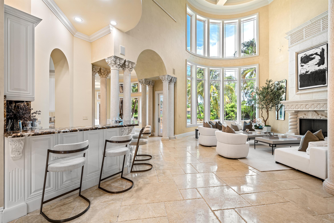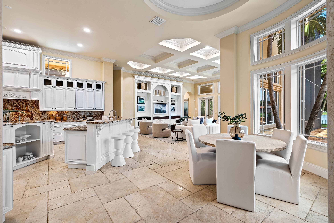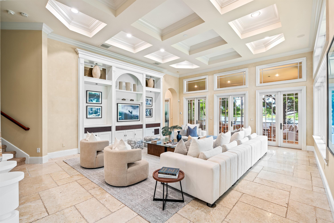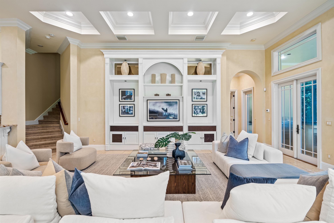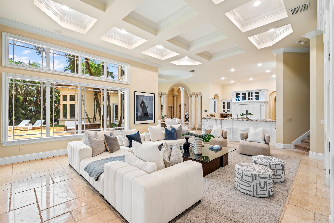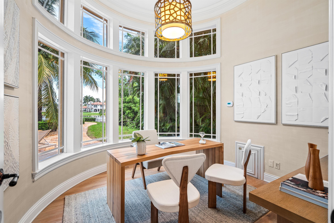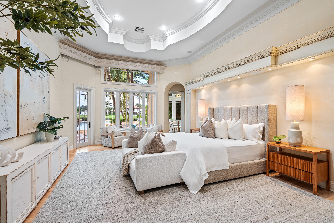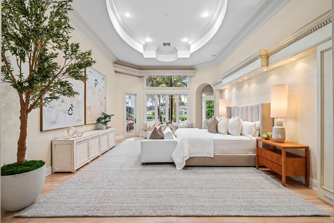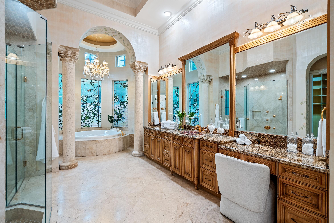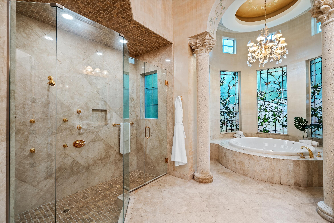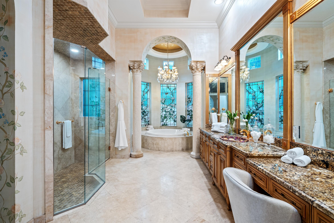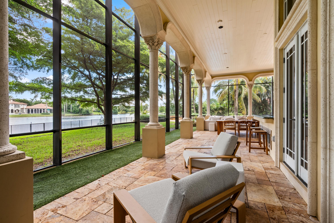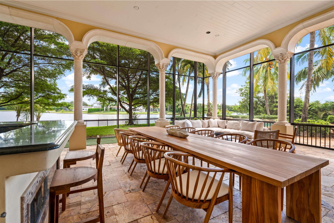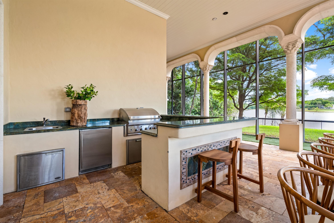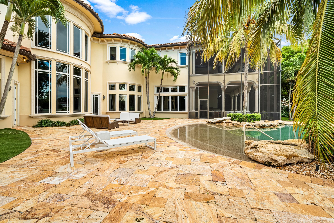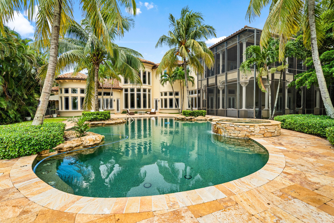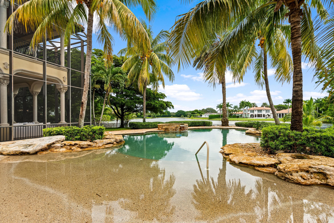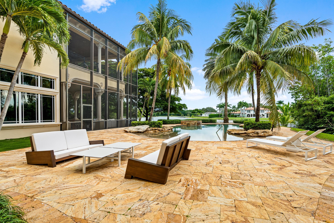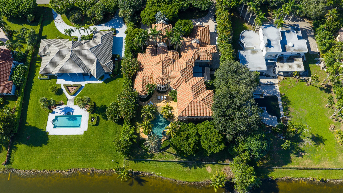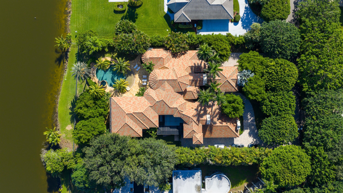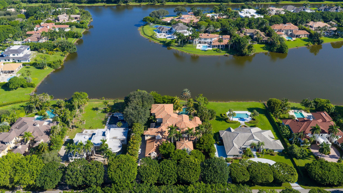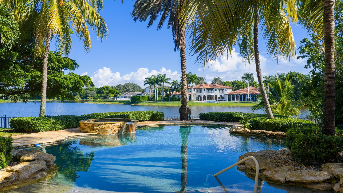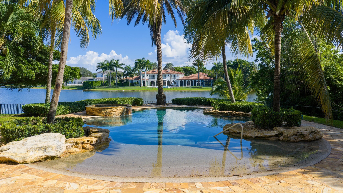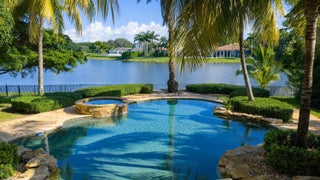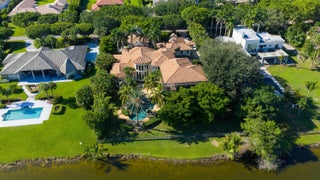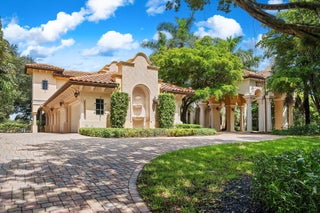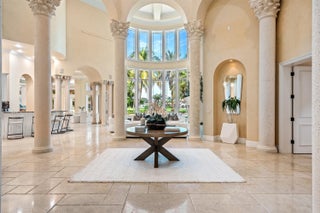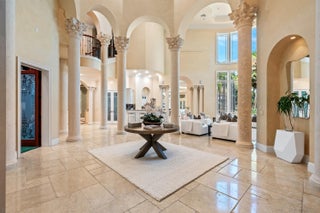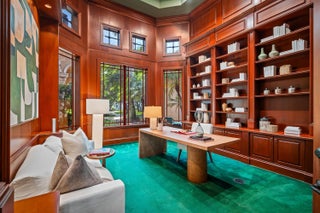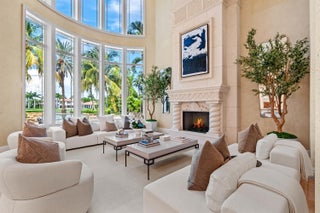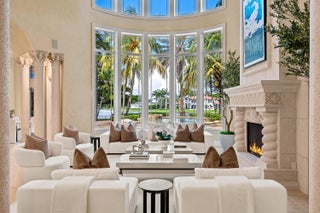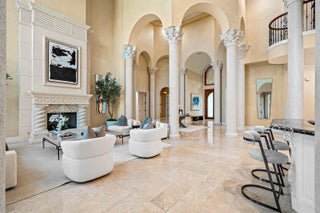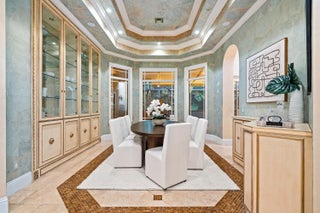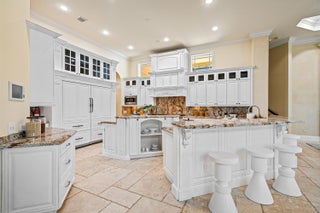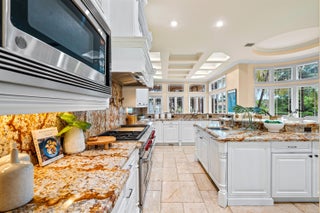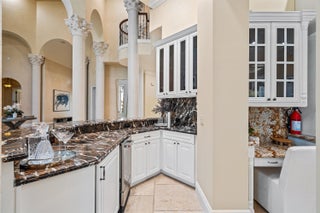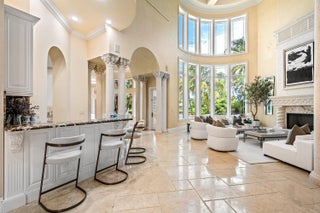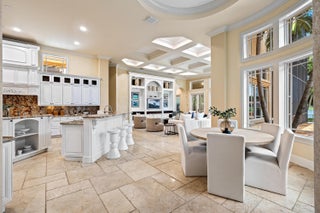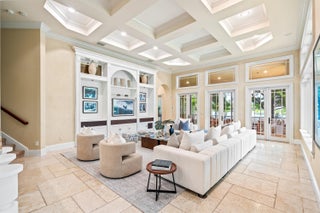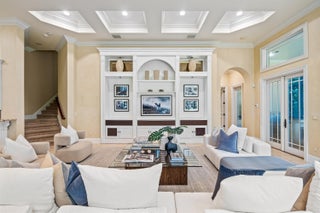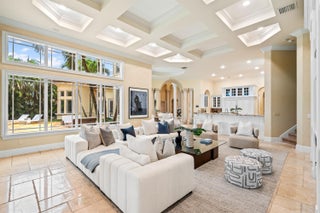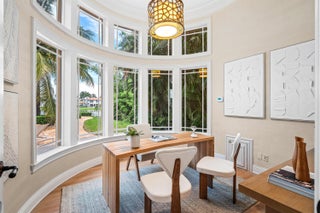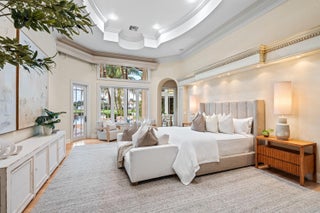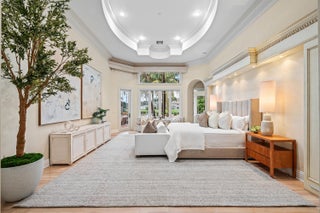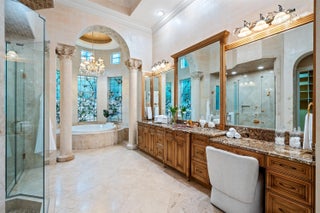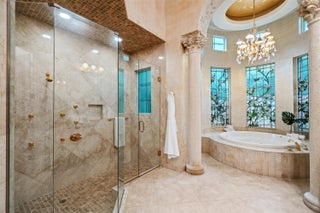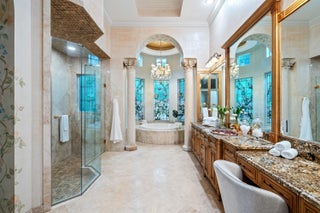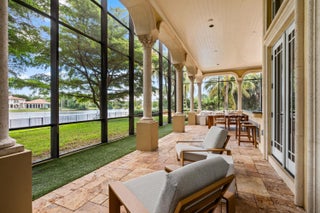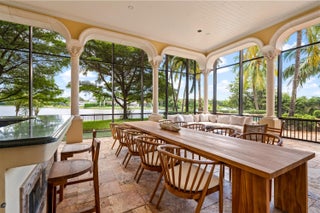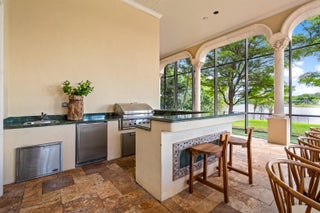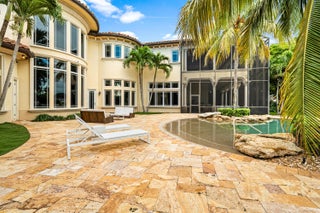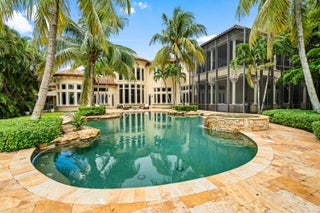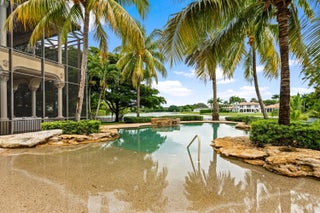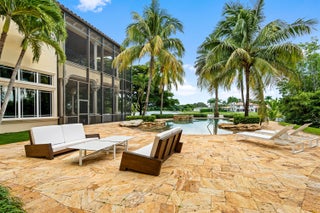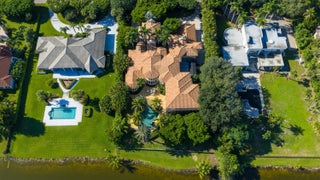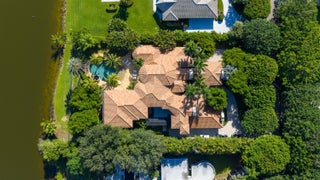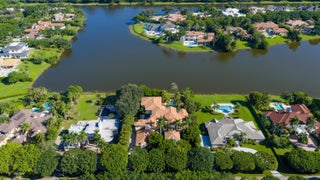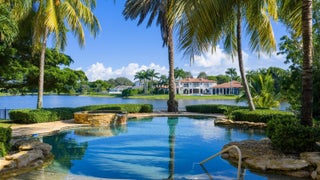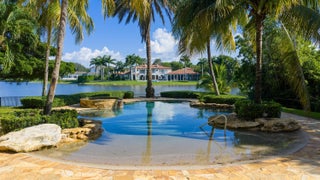- MLS® #: RX-11127871
- 18509 Long Lake Drive
- Boca Raton, FL 33496
- $5,250,000
- 6 Beds, 9 Bath, 10,327 SqFt
- Residential
In the Eden of Boca Raton neighborhoods, Long Lake Estates hides in plain sight off of Clint Moore Road, with convenient access to the Turnpike. Discover Boca's premier amenities within a 10-mile+/- radius, including upscale boutiques and fine dining at Town Center Mall and Mizner Plaza, beautiful beaches, sought-after country clubs, respected schools, and well-maintained sports and recreational facilities. But the bustle quickly subsides when you pass through the gates of this neighborhood exuding a graceful regality. Its quiet, canopied roads transport you to a serene Old Florida. Set back on lush, one acre-plus lots, the distinct homes in this community enjoy the utmost privacy. The 10,327+/- sq. ft. Mediterranean estate sits on a paved horseshoe driveway behind an elegant porte-cochere.Additional driveway space on the west side of the home leads to two garages accommodating five total vehicles. The property is set apart by its outdoor sanctuary complete with beach-entry pool, hot tub, summer kitchen, and 159± feet of prime lake views. Step into the great room with towering 30± ft. ceilings and a commanding cast stone fireplace. Jerusalem stone floors bring Old World craftsmanship into the space, while floor-to-ceiling impact windows let in gorgeous natural light. The home's distinguishing characteristics include the jaw-dropping backyard oasis, stately library, spacious home theater, entertainer's kitchen with top-of-the-line appliances, grand primary wing, home elevator, and special architectural details. Lower Level: The primary wing boasts separate his and hers baths and a morning room/office with bay window overlooking the garden. The first primary bath features a masculine aesthetic, luxurious shower, and ample walk-in closet space. The second is nothing short of a Neoclassical spa with a statement soaker tub, stained glass windows, multi-jet shower, and walk-in closet of your dreams. This level also has a large library/office with wall-to-wall bookshelves, a laundry room, home theater, powder room, guest room and bath, plus a formal dining room connected to the butler's pantry. The kitchen and bar open to a bright family room with french-door access to the summer kitchen and covered patio for elevated entertaining. Upper Level: The open landing area is an ideal children's playroom or bright fitness/yoga studio. You will find three additional bedrooms plus in-law or maids quarters upstairs, each with ensuite and closet. Two rooms share access to a tranquil covered balcony overlooking the lake. There is also a room plumbed for laundry or a salon. Staging and furnishings by Vesta Home; all furniture available for purchase. DISCLAIMER: Information published or otherwise provided by the listing company and its representatives including but not limited to prices, measurements, square footages, lot sizes, calculations, statistics, and videos are deemed reliable but are not guaranteed and are subject to errors, omissions or changes without notice. All such information should be independently verified by any prospective purchaser or seller. Parties should perform their own due diligence to verify such information prior to a sale or listing. Listing company expressly disclaims any warranty or representation regarding such information. Prices published are either list price, sold price, and/or last asking price. The listing company participates in the Multiple Listing Service and IDX. The properties published as listed and sold are not necessarily exclusive to listing company and may be listed or have sold with other members of the Multiple Listing Service. Transactions where listing company represented both buyers and sellers are calculated as two sales. "No payments made until title passes" Some affiliations may not be applicable to certain geographic areas. If your property is currently listed with another broker, please disregard any solicitation for services. Information published or otherwise provided by seller, listing company or its representatives is deemed reliable but are not guaranteed and subject to errors, omissions, or changes without notice. Copyright 2025 by the listing company. All Rights Reserved.
View Virtual TourEssential Information
- MLS® #RX-11127871
- Price$5,250,000
- CAD Dollar$7,330,575
- UK Pound£3,937,889
- Euro€4,504,085
- HOA Fees618.00
- Bedrooms6
- Bathrooms9.00
- Full Baths7
- Half Baths2
- Square Footage10,327
- Year Built2009
- TypeResidential
- Sub-TypeSingle Family Detached
- RestrictionsBuyer Approval
- StyleMediterranean, Multi-Level
- StatusActive Under Contract
- HOPANo Hopa
Community Information
- Address18509 Long Lake Drive
- Area4760
- SubdivisionLong Lake Estates
- DevelopmentLong Lake Estates
- CityBoca Raton
- CountyPalm Beach
- StateFL
- Zip Code33496
Amenities
- AmenitiesNone
- UtilitiesPublic Water
- # of Garages5
- ViewLake, Pool
- Is WaterfrontYes
- WaterfrontLake
- Has PoolYes
- PoolInground
- Pets AllowedYes
Parking
Driveway, Golf Cart, Garage - Attached, Drive - Circular
Interior
- HeatingCentral
- CoolingCentral
- FireplaceYes
- # of Stories2
- Stories2.00
Interior Features
Foyer, Cook Island, Pantry, Roman Tub, Volume Ceiling, Ctdrl/Vault Ceilings, Fireplace(s), Bar, Elevator, Closet Cabinets, Laundry Tub
Appliances
Auto Garage Open, Dishwasher, Dryer, Microwave, Refrigerator, Washer
Exterior
- Lot Description1 to < 2 Acres
- ConstructionCBS, Concrete, Frame/Stucco
Exterior Features
Auto Sprinkler, Covered Balcony, Covered Patio, Custom Lighting, Fence, Summer Kitchen, Zoned Sprinkler, Built-in Grill, Screened Patio, Screened Balcony, Lake/Canal Sprinkler
School Information
- MiddleOmni Middle School
- HighOlympic Heights Community High
Elementary
Whispering Pines Elementary School
- Office: Premier Estate Properties Inc.
Property Location
18509 Long Lake Drive on www.ww.jupiteroceanfrontcondos.us
Offered at the current list price of $5,250,000, this home for sale at 18509 Long Lake Drive features 6 bedrooms and 9 bathrooms. This real estate listing is located in Long Lake Estates of Boca Raton, FL 33496 and is approximately 10,327 square feet. 18509 Long Lake Drive is listed under the MLS ID of RX-11127871 and has been available through www.ww.jupiteroceanfrontcondos.us for the Boca Raton real estate market for 66 days.Similar Listings to 18509 Long Lake Drive
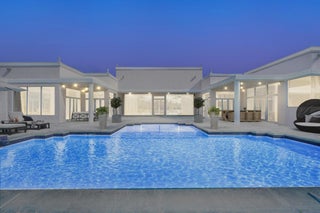
- MLS® #: RX-10764901
- 18161 Daybreak Drive
- Boca Raton, FL 33496
- $5,350,000
- 6 Bed, 8 Bath, 10,000 SqFt
- Residential
 Add as Favorite
Add as Favorite
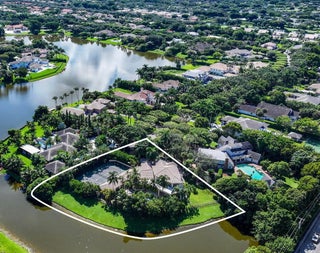
- MLS® #: RX-11034782
- 18800 Long Lake Drive
- Boca Raton, FL 33496
- $5,495,999
- 7 Bed, 10 Bath, 7,577 SqFt
- Residential
 Add as Favorite
Add as Favorite
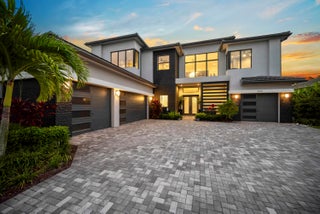
- MLS® #: RX-11138157
- 9771 Chianti Classico Terrace
- Boca Raton, FL 33496
- $4,875,000
- 6 Bed, 9 Bath, 6,175 SqFt
- Residential
 Add as Favorite
Add as Favorite
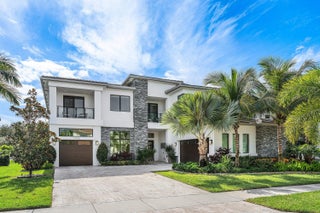
- MLS® #: RX-11140310
- 17416 Ponte Chiasso Drive
- Boca Raton, FL 33496
- $4,999,000
- 5 Bed, 7 Bath, 5,927 SqFt
- Residential
 Add as Favorite
Add as Favorite
 All listings featuring the BMLS logo are provided by Beaches MLS Inc. Copyright 2025 Beaches MLS. This information is not verified for authenticity or accuracy and is not guaranteed.
All listings featuring the BMLS logo are provided by Beaches MLS Inc. Copyright 2025 Beaches MLS. This information is not verified for authenticity or accuracy and is not guaranteed.
© 2025 Beaches Multiple Listing Service, Inc. All rights reserved.
Listing information last updated on December 4th, 2025 at 9:36am CST.

