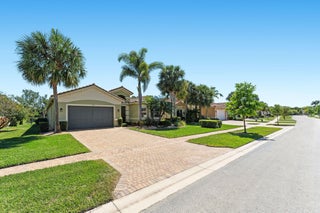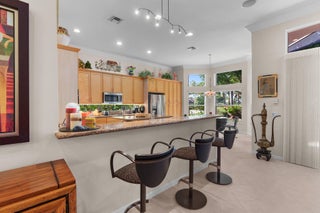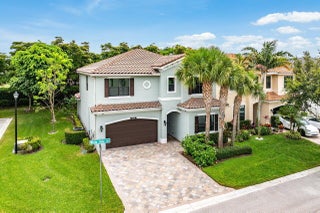- MLS® #: RX-11097846
- 8103 Snowflake Obsidian Trail
- Delray Beach, FL 33446
- $799,000
- 4 Beds, 3 Bath, 2,305 SqFt
- Residential
Former Snowbird's Single Family Home-Meticulously Maintained-Effortlessly Blends Warm Classic Design & Inviting Modern Touches-Welcoming Foyer Leads to a Spacious, Open Floor Plan Filled with Natural Light from Large Impact Windows, Overlooking a Private, Extended Patio with a Tropical Garden-Every Detail in the Home has been Thoughtfully Curated Boasting Crown Molding, Elegant Fixtures, Plantation Shutters & Electric Blinds, Wood Kitchen Cabinets, Stainless Steel Appliances, Granite Countertops & Large Island with a Cozy Breakfast Bar-The First Floor also Features a Bright & Airy Guest Room & Bathroom-While the Upstairs Offers an Bonus Loft Space that's highly Versatile & Additional Rooms that Show like a Model-Chic Primary Room with an Enormous Custom Built-in Closet-Two More Bathrooms-The Convenient Indoor Laundry Room & 2 Car Garage complete this package-In Addition, the Furniture is Negotiable Making this Move-in Ready Home Even More Appealing-Closing Cost Assistance Available-Enjoy Tuscany North's Elite Clubhouse with amenities: a State of the Art Fitness Center, Card Room, Basketball, Tennis, Resort Style Pool, Picnic Area, Children's Aqua Lot & Playground that are Top Notch-The Community has a Manned Gate and Lawn Care is Included. Tuscany North is Centrally Located Near Shopping, Popular Dining, and the Turnpike. Come Tour this Verona Model. Beginning with a Quaint, Front Patio with a Perfect Spot to Sip your Morning Coffee and Greet the Day-This Home isn't Just a Place to Live-it's a Lifestyle. Welcome Home!
View Virtual TourEssential Information
- MLS® #RX-11097846
- Price$799,000
- CAD Dollar$1,107,054
- UK Pound£589,386
- Euro€680,927
- HOA Fees510.66
- Bedrooms4
- Bathrooms3.00
- Full Baths3
- Square Footage2,305
- Year Built2016
- TypeResidential
- Sub-TypeSingle Family Detached
- StyleMediterranean
- StatusPrice Change
- HOPANo Hopa
Restrictions
Buyer Approval, Lease OK w/Restrict, No RV
Community Information
- Address8103 Snowflake Obsidian Trail
- Area4360
- SubdivisionTUSCANY NORTH
- DevelopmentTUSCANY NORTH
- CityDelray Beach
- CountyPalm Beach
- StateFL
- Zip Code33446
Amenities
- # of Garages2
- ViewGarden
- WaterfrontNone
- Pets AllowedYes
Amenities
Basketball, Clubhouse, Community Room, Exercise Room, Manager on Site, Picnic Area, Playground, Pool, Sidewalks, Street Lights, Tennis
Utilities
3-Phase Electric, Public Sewer, Public Water
Parking
2+ Spaces, Driveway, Garage - Attached
Interior
- HeatingCentral
- CoolingCentral
- # of Stories2
- Stories2.00
Interior Features
Foyer, Cook Island, Upstairs Living Area, Walk-in Closet, Built-in Shelves, Custom Mirror
Appliances
Auto Garage Open, Dishwasher, Disposal, Dryer, Range - Electric, Refrigerator, Washer
Exterior
- Exterior FeaturesCovered Patio, Open Patio
- Lot Description< 1/4 Acre
- RoofConcrete Tile
- ConstructionCBS
Windows
Blinds, Impact Glass, Plantation Shutters, Electric Shutters
School Information
- ElementaryHagen Road Elementary School
- MiddleCarver Middle School
High
Spanish River Community High School
- Office: Coldwell Banker
Property Location
8103 Snowflake Obsidian Trail on www.ww.jupiteroceanfrontcondos.us
Offered at the current list price of $799,000, this home for sale at 8103 Snowflake Obsidian Trail features 4 bedrooms and 3 bathrooms. This real estate listing is located in TUSCANY NORTH of Delray Beach, FL 33446 and is approximately 2,305 square feet. 8103 Snowflake Obsidian Trail is listed under the MLS ID of RX-11097846 and has been available through www.ww.jupiteroceanfrontcondos.us for the Delray Beach real estate market for 97 days.Similar Listings to 8103 Snowflake Obsidian Trail

- MLS® #: RX-11071843
- 9362 Isles Cay Drive
- Delray Beach, FL 33446
- $868,500
- 3 Bed, 3 Bath, 2,630 SqFt
- Residential
 Add as Favorite
Add as Favorite

- MLS® #: RX-11093967
- 7406 Carmela Way
- Delray Beach, FL 33446
- $799,000
- 3 Bed, 3 Bath, 2,735 SqFt
- Residential
 Add as Favorite
Add as Favorite

- MLS® #: RX-11096786
- 13618 Breton Lane
- Delray Beach, FL 33446
- $739,000
- 3 Bed, 2 Bath, 1,628 SqFt
- Residential
 Add as Favorite
Add as Favorite

- MLS® #: RX-11097487
- 14530 White Jade Terrace
- Delray Beach, FL 33446
- $825,000
- 4 Bed, 3 Bath, 2,656 SqFt
- Residential
 Add as Favorite
Add as Favorite
 All listings featuring the BMLS logo are provided by Beaches MLS Inc. Copyright 2025 Beaches MLS. This information is not verified for authenticity or accuracy and is not guaranteed.
All listings featuring the BMLS logo are provided by Beaches MLS Inc. Copyright 2025 Beaches MLS. This information is not verified for authenticity or accuracy and is not guaranteed.
© 2025 Beaches Multiple Listing Service, Inc. All rights reserved.
Listing information last updated on September 14th, 2025 at 10:46am CDT.






























































































