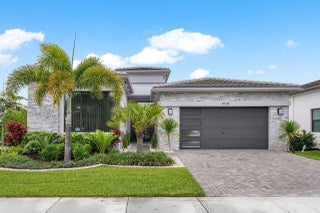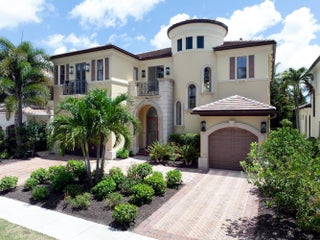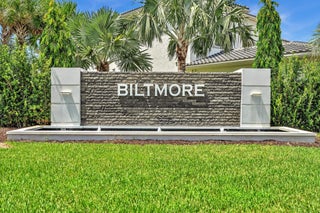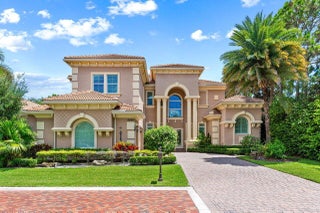- MLS® #: RX-11079123
- 17032 Watersprite Lakes Rd
- Boca Raton, FL 33496
- $2,480,000
- 6 Beds, 7 Bath, 4,926 SqFt
- Residential
Discover your lakeside dream home in the prestigious Lotus community of Boca Raton. This Sumatra model features 6 bedrooms, 6.5 bathrooms, an office, a loft, a spacious 3-car garage, and a sprawling 4,926 sq ft of luxury living. Not only does it offer wide open lake views and a stunning pool, but it truly shows like a model home! Step inside to find a welcoming foyer with a beautiful iron staircase leading you up to the spacious loft. Upgraded smooth-finish drywall makes this home look sleek! The office features custom desk and wall accents, along with exquisite upgraded lighting. The chef's kitchen boasts Wolfe appliances, a gas cooktop, beautiful countertops, an extra-large island, and a butler's pantry with a full-size refrigerator.A reverse osmosis fixture is also available for future setup. The master suite is a true retreat, featuring elegant hardwood flooring and motorized blinds for convenience. Adjacent to double walk-in closets, the master bathroom is like no other! Take a look at the spacious stand-alone relaxing tub, shower with frameless glass, dual vanity, and sitting counter. Enjoy outdoor living and the sunrise each morning from your new resort-style pool and spa, complete with a sun shelf, water and fire features, PLUS a summer kitchen! The property also includes three motorized patio screens and a stationary sink in the garage, ensuring comfort and functionality. The Lotus community offers exceptional amenities, including a clubhouse with a bistro café, a full-service pool bar, a fitness center, indoor sports court, and multiple swimming pools. Stay active with seven lighted clay tennis courts, a basketball court, and pickleball courts, all while enjoying the benefits of a large shaded playground for family fun. This stunning estate is truly a blend of luxury and lifestyle. Come and make it yours!
View Virtual TourEssential Information
- MLS® #RX-11079123
- Price$2,480,000
- CAD Dollar$3,427,484
- UK Pound£1,868,454
- Euro€2,194,180
- HOA Fees505.00
- Bedrooms6
- Bathrooms7.00
- Full Baths6
- Half Baths1
- Square Footage4,926
- Year Built2022
- TypeResidential
- Sub-TypeSingle Family Detached
- Style< 4 Floors
- StatusActive
- HOPANo Hopa
Restrictions
Buyer Approval, Comercial Vehicles Prohibited, Lease OK w/Restrict, No RV
Community Information
- Address17032 Watersprite Lakes Rd
- Area4740
- DevelopmentLotus
- CityBoca Raton
- CountyPalm Beach
- StateFL
- Zip Code33496
Subdivision
BRIDGES MIZNER PUD BRIDGES SOUTH PLAT SEVEN
Amenities
- # of Garages3
- ViewLake, Pool
- Is WaterfrontYes
- WaterfrontLake
- Has PoolYes
- PoolInground, Heated, Salt Water
- Pets AllowedYes
Amenities
Basketball, Bike - Jog, Clubhouse, Community Room, Exercise Room, Fitness Trail, Pickleball, Picnic Area, Playground, Pool, Sidewalks, Street Lights, Tennis
Utilities
Cable, 3-Phase Electric, Gas Natural, Public Sewer, Public Water
Parking
Driveway, Garage - Attached, Street
Interior
- HeatingCentral, Electric
- CoolingCentral, Electric
- # of Stories2
- Stories2.00
Interior Features
Built-in Shelves, Entry Lvl Lvng Area, Foyer, Cook Island, Pantry, Roman Tub, Split Bedroom, Upstairs Living Area, Volume Ceiling, Wet Bar
Appliances
Dishwasher, Dryer, Freezer, Ice Maker, Microwave, Range - Gas, Refrigerator, Wall Oven, Washer, Washer/Dryer Hookup, Water Heater - Gas
Exterior
- Lot Description< 1/4 Acre
- WindowsImpact Glass
- RoofConcrete Tile
- ConstructionCBS
Exterior Features
Auto Sprinkler, Built-in Grill, Covered Balcony, Fence, Open Patio
School Information
- MiddleEagles Landing Middle School
- HighOlympic Heights Community High
Elementary
Whispering Pines Elementary School
- Office: Exit Realty Premier Elite
Property Location
17032 Watersprite Lakes Rd on www.ww.jupiteroceanfrontcondos.us
Offered at the current list price of $2,480,000, this home for sale at 17032 Watersprite Lakes Rd features 6 bedrooms and 7 bathrooms. This real estate listing is located in BRIDGES MIZNER PUD BRIDGES SOUTH PLAT SEVEN of Boca Raton, FL 33496 and is approximately 4,926 square feet. 17032 Watersprite Lakes Rd is listed under the MLS ID of RX-11079123 and has been available through www.ww.jupiteroceanfrontcondos.us for the Boca Raton real estate market for 26 days.Similar Listings to 17032 Watersprite Lakes Rd

- MLS® #: RX-10957796
- 9109 Fiano Pl
- Boca Raton, FL 33496
- $2,695,000
- 4 Bed, 4 Bath, 3,206 SqFt
- Residential
 Add as Favorite
Add as Favorite

- MLS® #: RX-10993941
- 17838 Monte Vista Dr
- Boca Raton, FL 33496
- $2,700,000
- 6 Bed, 9 Bath, 6,105 SqFt
- Residential
 Add as Favorite
Add as Favorite

- MLS® #: RX-10999443
- 9683 Chianti Classico Ter
- Boca Raton, FL 33496
- $2,599,000
- 3 Bed, 4 Bath, 3,811 SqFt
- Residential
 Add as Favorite
Add as Favorite

- MLS® #: RX-11000868
- 6464 Bellamalfi St
- Boca Raton, FL 33496
- $2,270,000
- 6 Bed, 6 Bath, 5,007 SqFt
- Residential
 Add as Favorite
Add as Favorite
 All listings featuring the BMLS logo are provided by Beaches MLS Inc. Copyright 2025 Beaches MLS. This information is not verified for authenticity or accuracy and is not guaranteed.
All listings featuring the BMLS logo are provided by Beaches MLS Inc. Copyright 2025 Beaches MLS. This information is not verified for authenticity or accuracy and is not guaranteed.
© 2025 Beaches Multiple Listing Service, Inc. All rights reserved.
Listing information last updated on May 3rd, 2025 at 10:32am CDT.
























































































































































