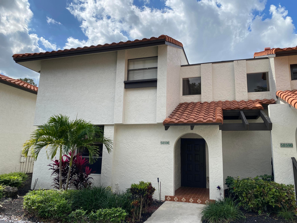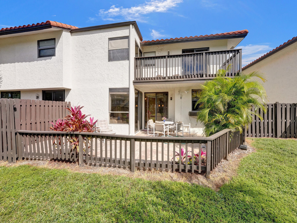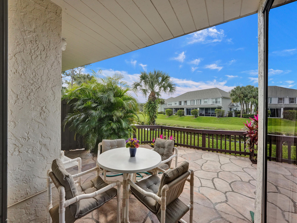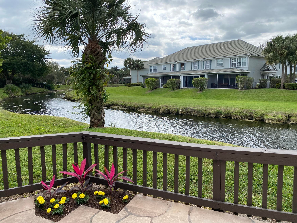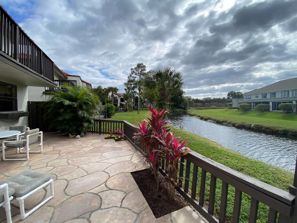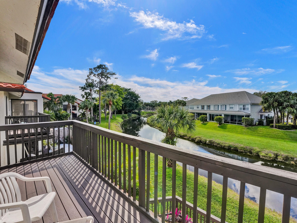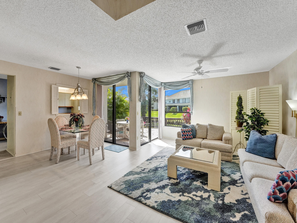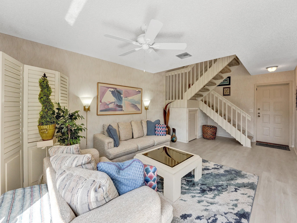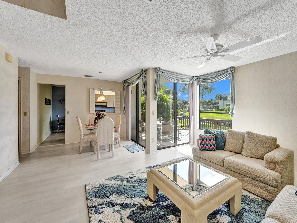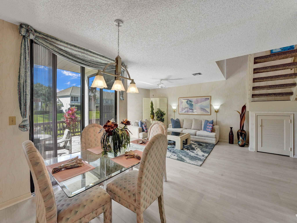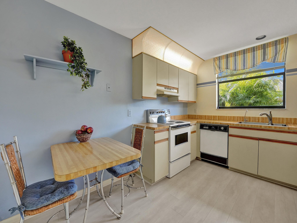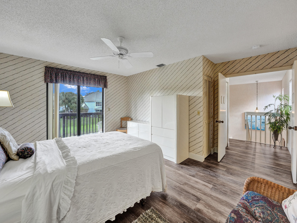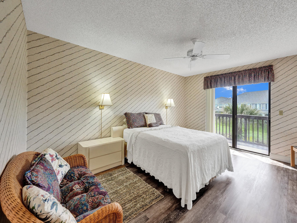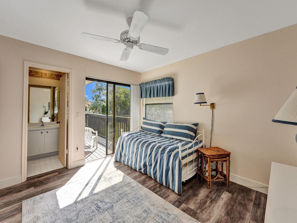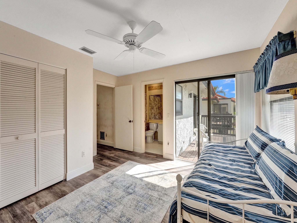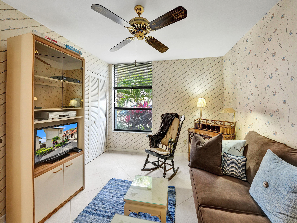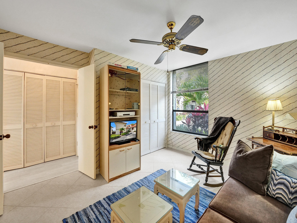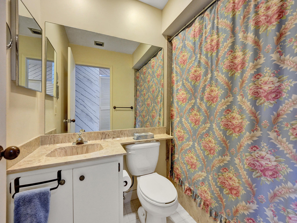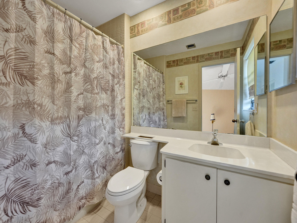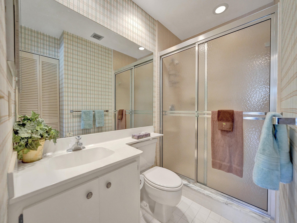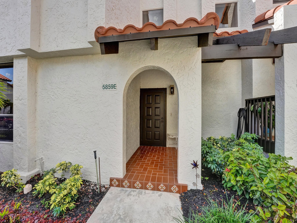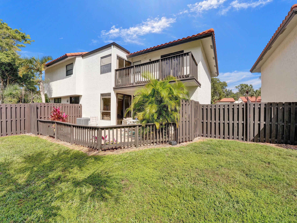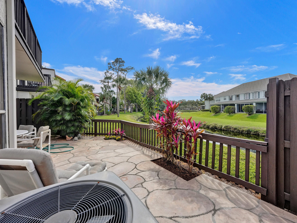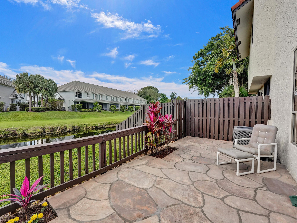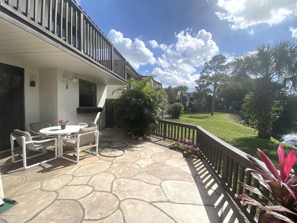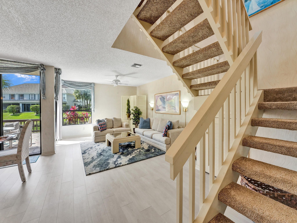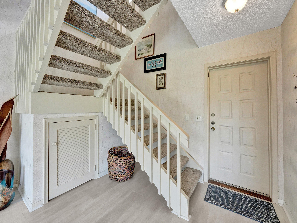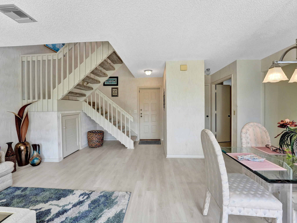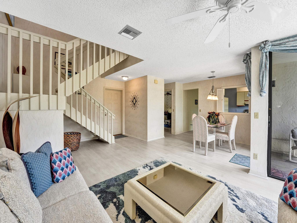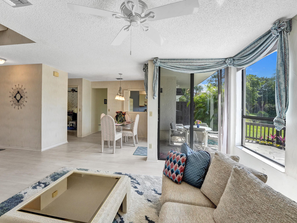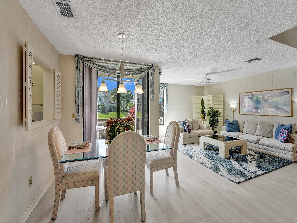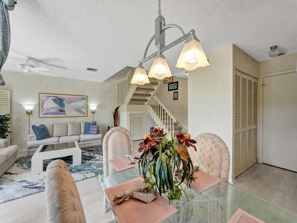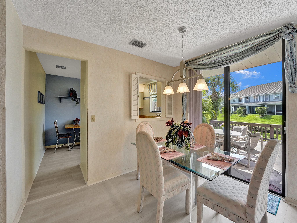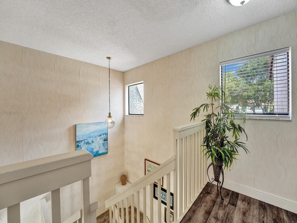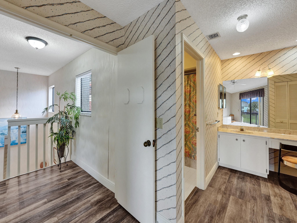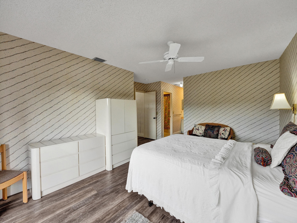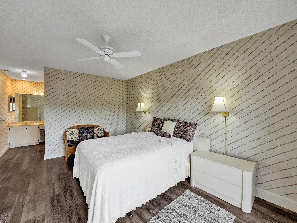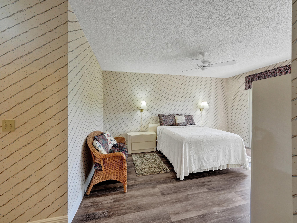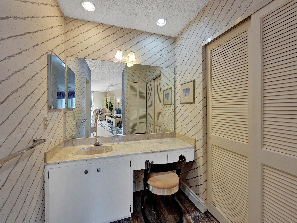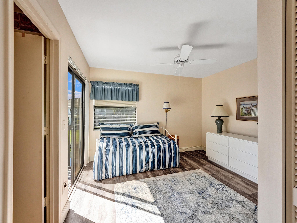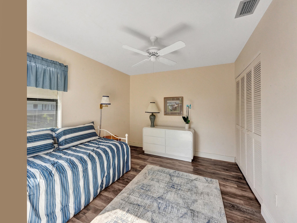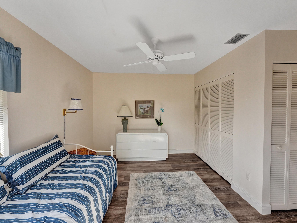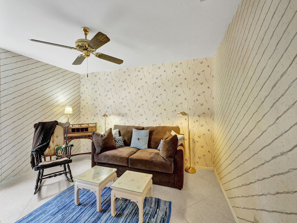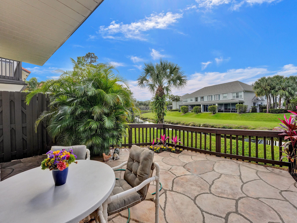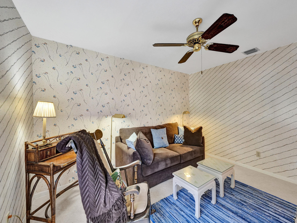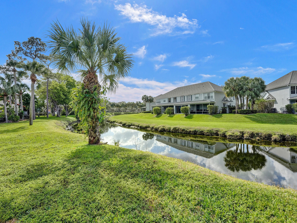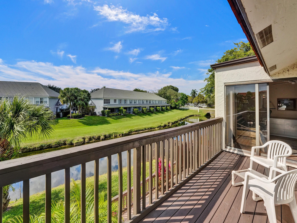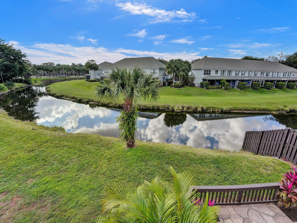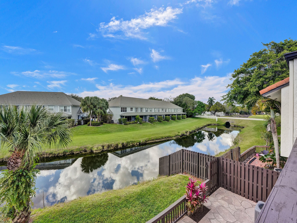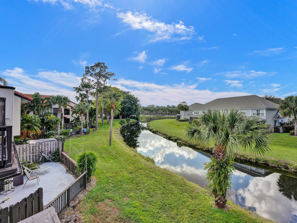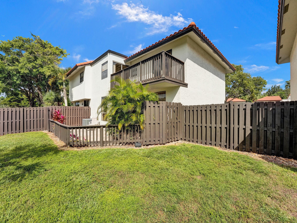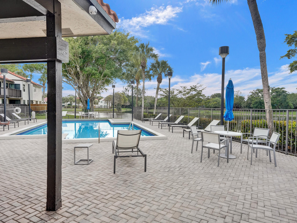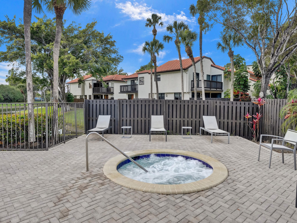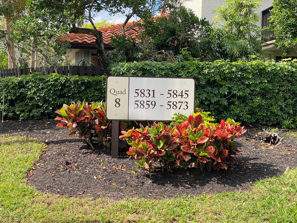- MLS® #: RX-10956687
- 5859 Fox Hollow Dr #e
- Boca Raton, FL 33486
- $435,000
- 3 Beds, 3 Bath, 1,574 SqFt
- Residential
VILLAGE HOMES OF TOWN PLACE. All ages! Pet-friendly! TRUE 3 bedroom - 3 full bath waterfront townhouse with 1574 square feet of living area, a 120 sqft balcony overlooking the canal and the 32 ft long canal-side fenced garden patio; 140 sqft eat-in kitchen; luxury wood plank laminate flooring upstairs and down (except for 20'' x 20'' rustic white tile (on the diagonal) in the downstairs bedroom and tiled bathrooms); 3-ton/16 Seer Rheem AC system; 40 gallon Rheem water heater; full size side by side washer & dryer. 24-hour guarded entry,community pool and extensive walking paths. LOCATION! LOCATION! Located in the heart of Boca Raton and just a few minutes walk or drive to Town Center Mall, Boca Village Square, Town Square Shopping Center and the Swim & Racquet Center. 5859 FOX HOLLOW DRIVE #E @Village Homes of Town Place Boca Raton, Florida All ages welcome! Guard-gated! Pet friendly!* *Up to 2 dogs or 2 indoor cats with a max. weight of 35 pounds at maturity. Offered at $435,000! 3 Bedroom - 3 Full Bath Townhome (1 bedroom and 1 full bath are on the 1st floor) 1574 square feet of living area Plus a 120 square foot balcony overlooking the waterway and the huge fenced patio in the backyard. LOCATION! LOCATION! LOCATION! Located in the heart of Boca Raton, this condominium community of 149 townhomes is ideally situated just a few minutes walk or drive to: Town Center Mall 198 shops & restaurants - anchored by Bloomingdale's, Nordstrom, Nieman Marcus, Saks and Macy's. Boca Village Square 15 stores & resturants including Publix, CVS, UPS Store, AT&T and an Ice Cream Shop Town Square Shopping Center 14 stores & restaurants including Walgreens, DryCleaner & US Post Office substation. Swim & Racquet Center 26 Har Tru tennis courts and an 81 foot long pool that's 6 lanes wide. Annual/semi-annual and daily rates available. "A" Rated Public Schools: Blue Lake Elementary Omni Middle School Spanish River High School *24-hour guarded entrance. *Community pool pavilion includes sundeck, whirlpool, bathrooms and changing rooms. *Extensive paved walking and bicycle paths throughout community and around the lake. Built in 1984 by Arvida Corporation. S-tile roof cleaned in 2023. Exterior painted in 2022 Upfront reserved parking space Second floor is poured concrete. Marble window sills. 4 paddle fans. Oval soaker tub in master bathroom. All copper water distribution system. R-19 ceiling insulation. R-11 wall insulation. All underground utilities. Flooring: Living room/dining area/kitchen (2022) BinylPro's Orca 4V Luxury Wood Plank Laminate (Stratos white oak) 50.5 inch x 7.45 inch planks - (8MM thickness) Water resistant - and resistant to fading & scratching. AC5 durability rating. Easy maintenance- just sweep and damp mop. Manufactured in Lampetwolde, Germany Upstairs landing/master bedroom/2nd bedroom(2023) Luxury wood plank laminate (Fawn) 48 inch x 4.5 inch planks First floor bedroom: 20" x 20" Europea Rustic White Ceramic Tile - on the diagonal. Manufactured in Spain. Balcony:(2022) Trex Composite Flooring Manufacturer says it won't rot, warp or splinter. Plus its stain and fade resistant. EQUIPMENT 2017-installed RHEEM AC system: MODEL NUMBERS: RA16361AJ1NA and RBHP-21J11SH2 3 Ton --16 Seer --12.2 EER 36,000 BTU cooling capacity X-13 ECM Motor 2016-installed RHEEM Water Heater MODEL# PROE40 M2 RH95 40 gallons Hard-wired Dual 4500-watt heating elements Premium anode rod 2020 GE Washing Machine Model# GTW335ASN1WW 27 inch Top Load Washer 4.2 cubic foot capacity 11 wash cycles NOTE: Dryer Will Be Replaced ********** 2023 real estate tax bill: $5380.28 (without H/X) Monthly condo fee: $715/M No special assessments in effect. No capital contribution fee to condo association. No building fund fee. *Via Verde Master Association Annual Fee: $119/Year *All new owners are required to pay $750 to the Master Association's "working capital fund". The Master Association- which has approximately 3,000 members - provides basic landscaping services for the Common Area property as designated by the developer Arvida and can be seen at the corner walls located at Palmetto Park Road and St. Andrews, St. Andrews and Verde Trail South, Powerline Road, the medians along Powerline Road, between Verde Trail and Glades Road, and the Glades Road median (in conjunction with Boca West) from Jog Road west until the Turnpike. Monthly, the Master Association's vendors, in the designated Common Areas, cut the grass, trim & prune hedges and adjust irrigation where needed. Annually, the Association has the trees in the Common Areas trimmed, thinned, and reduced where necessary by a licensed arborist for Hurricane Season. The Association also provides maintenance on Common Area landscape lighting, certain asphalt walking paths, retention ponds, culvert piping, and weir structures. Among the items covered by the $715.00 monthly condo fee are the following: Building insurance ("walls-out") Reserves. Guard services. Lawn Maintenance. Repair & maintenance of roofs. Management contract. Janitorial contract. Exterior pest control. Common area electricity & water. Landscape improvement. General repairs & maintenance. Tree trimming. Trash Removal. Repair & maintenance of irrigation system. Pool/spa contract. Repairs & maintenance of pool. Repair & maintenance of pool furniture General legal fees. Administration fees & office expenses, licenses and permits.
View Virtual TourEssential Information
- MLS® #RX-10956687
- Price$435,000
- CAD Dollar$595,095
- UK Pound£346,724
- Euro€406,336
- HOA Fees715.63
- Bedrooms3
- Bathrooms3.00
- Full Baths3
- Square Footage1,574
- Year Built1984
- TypeResidential
- Sub-TypeCondo or Coop
- StyleTownhouse
- Unit Floor1
- StatusPending
- HOPANo Hopa
Restrictions
Buyer Approval, No Lease 1st Year, No Motorcycle, Comercial Vehicles Prohibited, No Boat, No Truck, No RV
Community Information
- Address5859 Fox Hollow Dr #e
- Area4570
- SubdivisionTOWN PLACE
- DevelopmentVILLAGE HOMES AT TOWN PLACE
- CityBoca Raton
- CountyPalm Beach
- StateFL
- Zip Code33486
Amenities
- AmenitiesPool, Whirlpool, Fitness Trail
- ViewCanal, Garden
- Is WaterfrontYes
- WaterfrontInterior Canal
- Pets AllowedYes
Utilities
Cable, 3-Phase Electric, Public Sewer, Public Water
Parking
Assigned, Guest, Vehicle Restrictions
Interior
- HeatingElectric, Central Individual
- # of Stories2
- Stories2.00
Interior Features
Entry Lvl Lvng Area, Walk-in Closet
Appliances
Dishwasher, Disposal, Dryer, Range - Electric, Refrigerator, Washer, Water Heater - Elec
Cooling
Electric, Central Individual, Reverse Cycle
Exterior
- Exterior FeaturesOpen Patio, Open Balcony
- Lot DescriptionPrivate Road, Sidewalks
- WindowsSingle Hung Metal, Verticals
- RoofBarrel, Wood Truss/Raft
- ConstructionConcrete, Frame
- Office: Coldwell Banker/ Br
Property Location
5859 Fox Hollow Dr #e on www.ww.jupiteroceanfrontcondos.us
Offered at the current list price of $435,000, this home for sale at 5859 Fox Hollow Dr #e features 3 bedrooms and 3 bathrooms. This real estate listing is located in TOWN PLACE of Boca Raton, FL 33486 and is approximately 1,574 square feet. 5859 Fox Hollow Dr #e is listed under the MLS ID of RX-10956687 and has been available through www.ww.jupiteroceanfrontcondos.us for the Boca Raton real estate market for 84 days.Similar Listings to 5859 Fox Hollow Dr #e

- MLS® #: RX-10946209
- 5873 Fox Hollow #a
- Boca Raton, FL 33486
- $449,900
- 2 Bed, 2 Bath, 1,118 SqFt
- Residential
 Add as Favorite
Add as Favorite

- MLS® #: RX-10947954
- 5770 Coach House Cir #d
- Boca Raton, FL 33486
- $425,000
- 3 Bed, 2 Bath, 1,498 SqFt
- Residential
 Add as Favorite
Add as Favorite

- MLS® #: RX-10957056
- 5748 Fox Hollow Dr #d
- Boca Raton, FL 33486
- $435,000
- 2 Bed, 3 Bath, 1,574 SqFt
- Residential
 Add as Favorite
Add as Favorite

- MLS® #: RX-10964311
- 5560 Coach House Cir #c
- Boca Raton, FL 33486
- $425,000
- 2 Bed, 2 Bath, 1,110 SqFt
- Residential
 Add as Favorite
Add as Favorite
 All listings featuring the BMLS logo are provided by Beaches MLS Inc. Copyright 2024 Beaches MLS. This information is not verified for authenticity or accuracy and is not guaranteed.
All listings featuring the BMLS logo are provided by Beaches MLS Inc. Copyright 2024 Beaches MLS. This information is not verified for authenticity or accuracy and is not guaranteed.
© 2024 Beaches Multiple Listing Service, Inc. All rights reserved.
Listing information last updated on April 30th, 2024 at 2:31am CDT.

