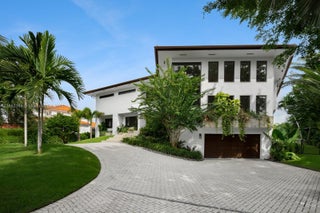- MLS® #: A11749091
- 1231 Anastasia Ave
- Coral Gables, FL 33134
- $6,495,000
- 5 Beds, 7 Bath, 4,331 SqFt
- Residential
This stunning 5,595 sq. ft. estate across from the renowned Biltmore Hotel in Coral Gables was designed by architect Nelson de Leon of Locus Architecture and built by The Calta Group. Featuring 5 bedrooms, 6 full baths, and 1 half bath, the home showcases soaring ceilings, limestone and wood floors, and a custom Mia Cucina kitchen with top-tier appliances. Lush tropical landscaping surrounds a heated sparkling pool, covered terraces, and summer kitchen with a Wolf grill. Additional highlights include a wet bar and entertainment area, an elevator, Savant Green Home Smart Automation, smart toilets, double frameless glass shower, and 2-car garage with storm-grade doors. A rare blend of elegance and comfort in a prime location.
View Virtual TourEssential Information
- MLS® #A11749091
- Price$6,495,000
- CAD Dollar$9,062,019
- UK Pound£4,877,758
- Euro€5,797,353
- Bedrooms5
- Bathrooms7.00
- Full Baths6
- Half Baths1
- Square Footage4,331
- Year Built2023
- TypeResidential
- Sub-TypeSingle Family Residence
- StyleDetached, Two Story
- StatusActive
Community Information
- Address1231 Anastasia Ave
- Area41
- SubdivisionCORAL GABLE COUNTRY CLUB
- CityCoral Gables
- CountyMiami-Dade
- StateFL
- Zip Code33134
Amenities
- ParkingDriveway
- # of Garages2
- ViewGarden, Pool
Interior
- InteriorHardwood, Other, Wood
- HeatingCentral
- CoolingCentral Air
- # of Stories2
- StoriesTwo
Appliances
Built-In Oven, Dryer, Dishwasher, Microwave, Other, Refrigerator, Washer
Exterior
- RoofFlat, Tile
- ConstructionBlock
Exterior Features
Balcony, Deck, Fence, Fruit Trees, Security/High Impact Doors, Outdoor Grill, Patio, Shed
School Information
- ElementaryCarver; G.W.
- MiddlePonce De Leon
- HighCoral Gables
- Office: Coldwell Banker Realty
Property Location
1231 Anastasia Ave on www.ww.jupiteroceanfrontcondos.us
Offered at the current list price of $6,495,000, this home for sale at 1231 Anastasia Ave features 5 bedrooms and 7 bathrooms. This real estate listing is located in CORAL GABLE COUNTRY CLUB of Coral Gables, FL 33134 and is approximately 4,331 square feet. 1231 Anastasia Ave is listed under the MLS ID of A11749091 and has been on the Coral Gables real estate market for 80 days.Similar Listings to 1231 Anastasia Ave

- MLS® #: A11774290
- 1225 N Greenway Dr
- Coral Gables, FL 33134-4761
- $6,500,000
- 5 Bed, 5 Bath, 4,483 SqFt
- Residential

- MLS® #: A11663385
- 325 Campana Ave
- Coral Gables, FL 33156-4217
- $6,499,000
- 6 Bed, 6 Bath, 7,300 SqFt
- Residential

- MLS® #: A11695654
- 13671 Deering Bay Dr
- Coral Gables, FL 33158-2805
- $5,950,000
- 5 Bed, 9 Bath, 7,626 SqFt
- Residential

- MLS® #: A11700672
- 13693 Deering Bay Dr
- Coral Gables, FL 33158-2805
- $6,000,000
- 5 Bed, 7 Bath, 6,071 SqFt
- Residential
The data relating to real estate on this web site comes in part from the Internet Data Exchange program of the MLS of the REALTOR® Association of Greater Miami and the Beaches, and is updated as of May 16th, 2025 at 10:31pm CDT (date/time).
All information is deemed reliable but not guaranteed by the MLS and should be independently verified. All properties are subject to prior sale, change, or withdrawal. Neither listing broker(s) nor Waterfront Properties and Club Communities shall be responsible for any typographical errors, misinformation, or misprints, and shall be held totally harmless from any damages arising from reliance upon these data. © 2025 MLS of RAMB.
The information being provided is for consumers' personal, non-commercial use and may not be used for any purpose other than to identify prospective properties consumers may be interested in purchasing


























































